Choosing beautiful finishes and fixtures for your new kitchen is one thing, but if you get the layout wrong, it won’t function as well as you want it to. Houzz Australia asked three design experts to reveal the 10 most common layout errors that kitchen renovators make and what to do to avoid them.
We also searched Houzz photos for designs that successfully avoided these 10 missteps to achieve kitchens that look great and function beautifully.
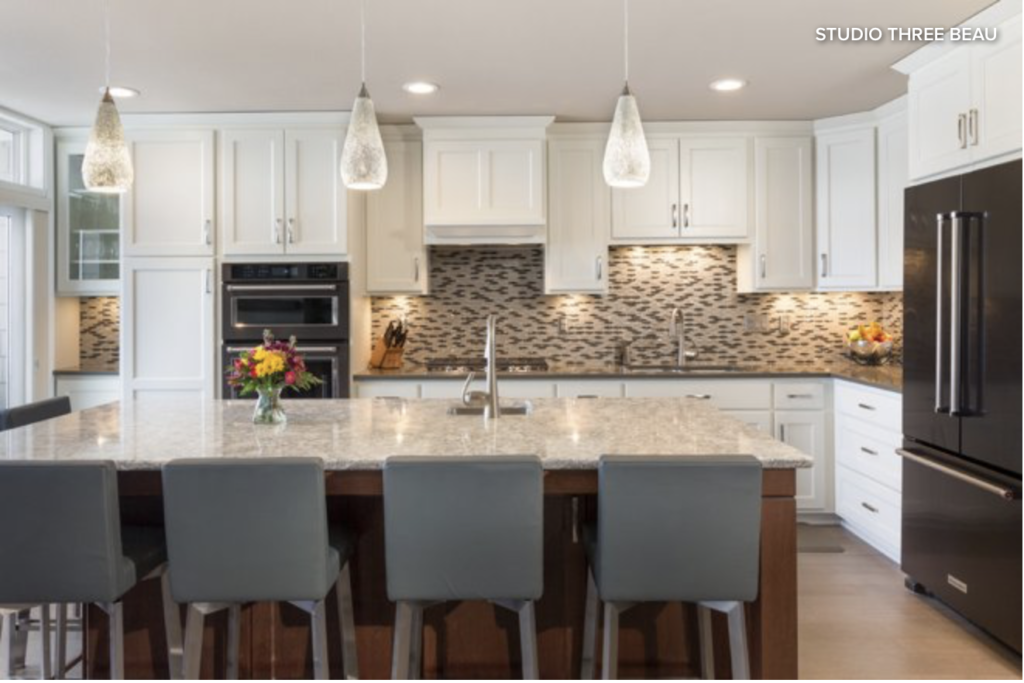
1. Inadequate Circulation Space
Failing to allow enough circulation space can make a kitchen feel cramped and restrict the number of people who can comfortably use the space at the same time, says Jenefer Gordon, principal at interior design firm Eat Bathe Live. “It causes even more issues when your kitchen doubles as a thoroughfare. A lack of space can also make it difficult to open appliances such as the fridge and dishwasher,” she says.
Solution: To provide adequate circulation, try to have about 4 feet of space between kitchen countertops, Gordon says. Allow a little more room if there is a thoroughfare leading through the kitchen. “In a small kitchen, [39 inches] would be the minimum amount of space between countertops, but aim for more if you can,” she says.
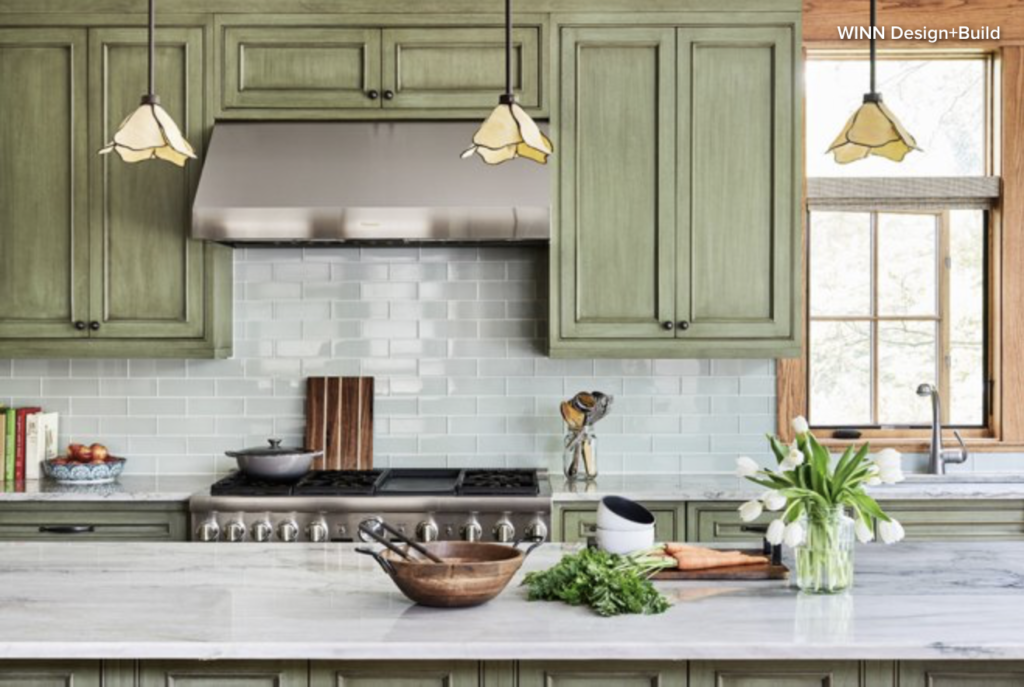
2. Not Planning Around the Workflow
“A good kitchen workflow is essential. If you don’t have one, your kitchen will be inefficient, and you can end up running backwards and forwards between the different parts of your kitchen every time you cook, wash or prep,” Gordon says.
Solution: In the planning stages, carefully consider how you use your kitchen, she says. She suggests increasing functionality by including storage for spices and oils near the cooking zone and storing cutlery and dishes near the dishwasher. “You’ll find many smart solutions on the market, including wide drawers and tailored inserts that facilitate high-functioning storage,” Gordon says.
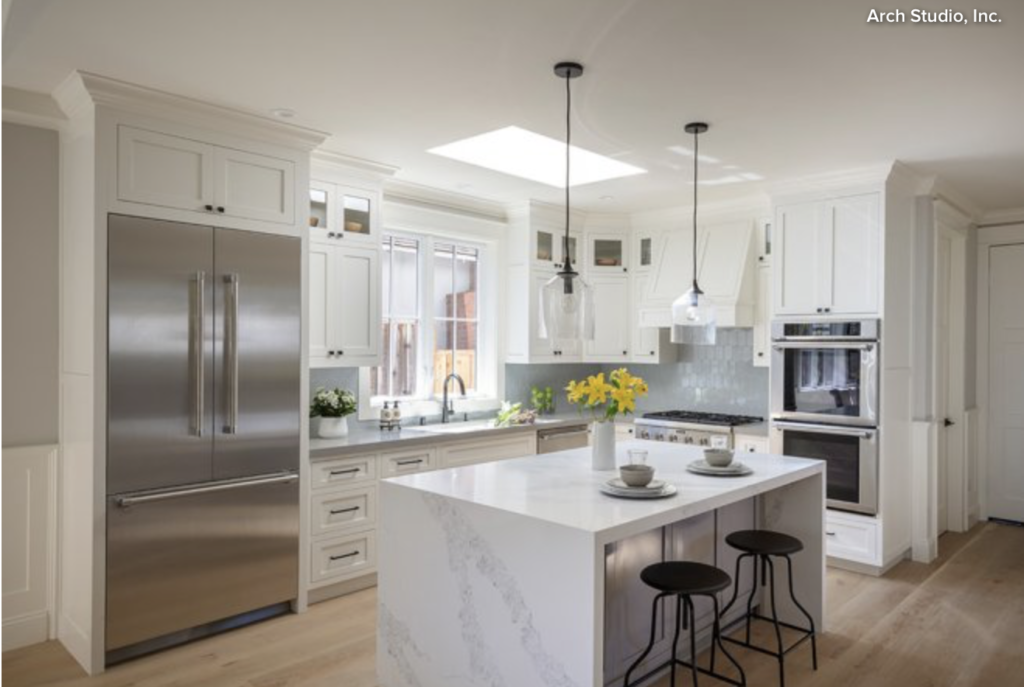
3. Not Measuring Appliances
Lack of planning when it comes to appliances can lead to excessive protrusion from oversize refrigerators. “This can affect the ability to open cabinets and other appliances in your kitchen, and reduce circulation space,” Gordon says.
Not measuring small appliances like microwaves, blenders and food processors can be an issue too. Without a proper home, they can end up sitting out on the counter and creating clutter, she says.
Solution: Select appliances well in advance, checking the dimensions and the way appliances open to ensure that your kitchen layout can accommodate them in concealed, tailored storage, Gordon says. This also applies to pots and pans.
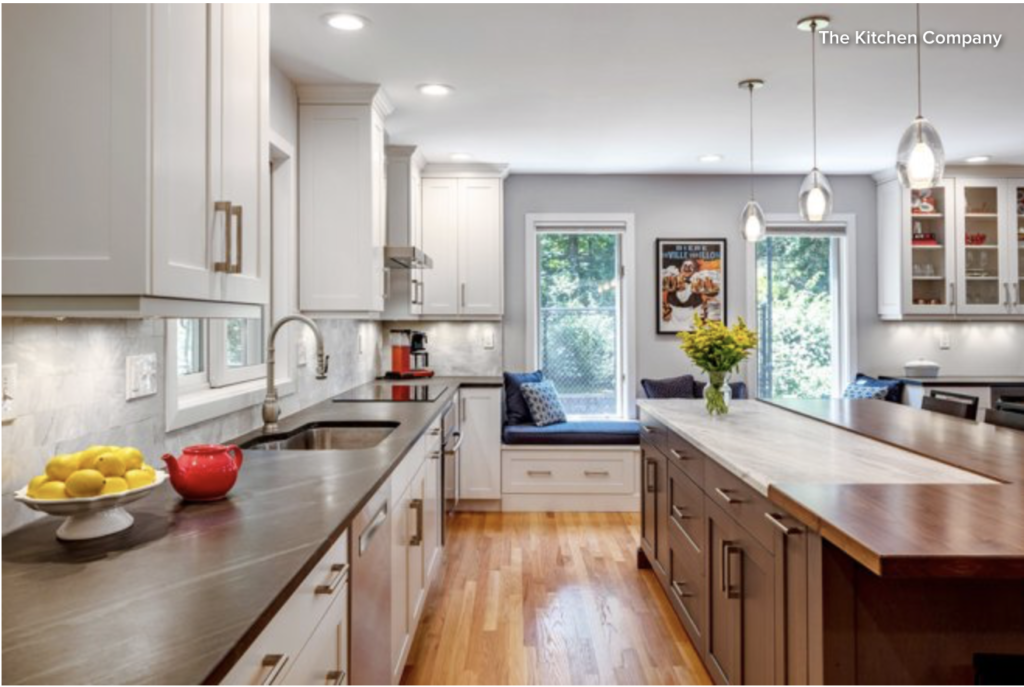
4. Poor Lighting Placement
If you don’t put the right light fixtures over your countertops, you will end up prepping, cooking and cleaning up in the shadows, says home stager Naomi Findlay.
“Another common lighting mistake is prioritizing aesthetics over functionality. Pretty pendants are beautiful, but if they don’t shine enough light over your work surfaces, they will not be practical,” she says.
Solution: Findlay recommends positioning lighting slightly in front of you rather than directly overhead or behind you. Installing downlights, pendant lights and sconces on separate circuits makes it easier to control your lighting levels and atmosphere, she says. And don’t forget to choose bulbs that emit sufficient light, so you can see what you’re doing when you’re chopping and cooking.
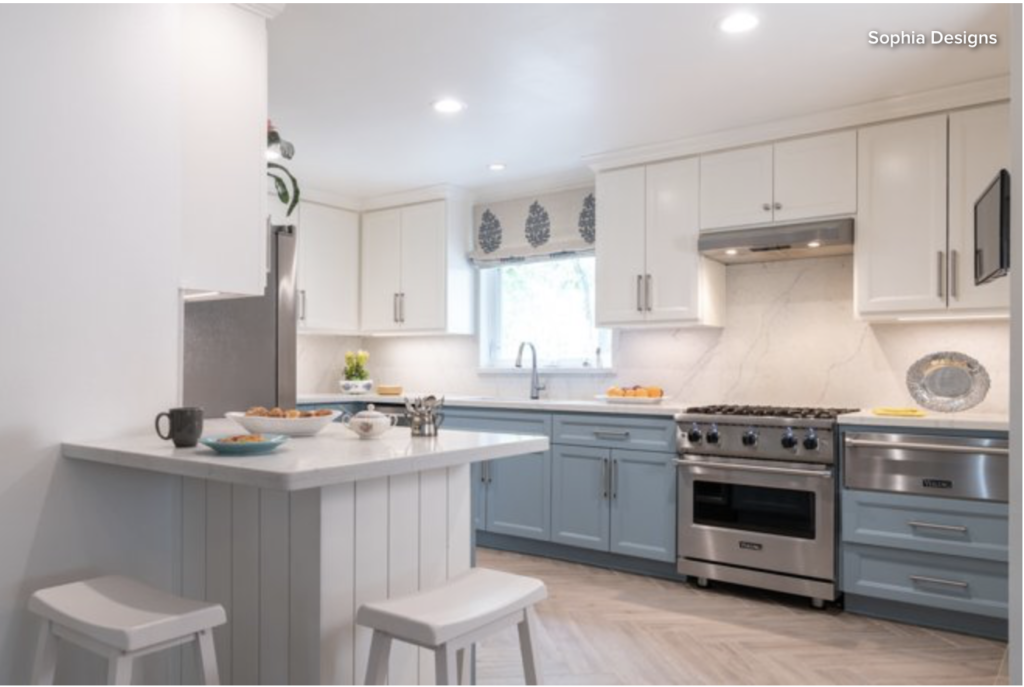
5. Forgetting About Function
When planning your remodel, make sure you put your kitchen’s busiest areas — the sink, stove and fridge — in practical locations that are relevant to one another while allowing enough space for people to use and access them comfortably, Findlay says.
When choosing cabinetry, make sure the doors won’t block your workflow when they’re open, she says. “The last thing you want is your fridge and cupboard doors banging into each other every time you open them!”
Solution: Plan your kitchen layout as far in advance as possible, and choose your appliances before you start looking at cabinetry, Findlay says. “This will allow you to fit your units around your appliances, rather than the other way around, giving you a seamless look that’s both smart and space-efficient.”
Tip: Think about how many people live in your home and will be using the kitchen at one time, she says. If it’s going to get crowded, you may have crammed too many elements into the kitchen layout and may want to consider scaling back.
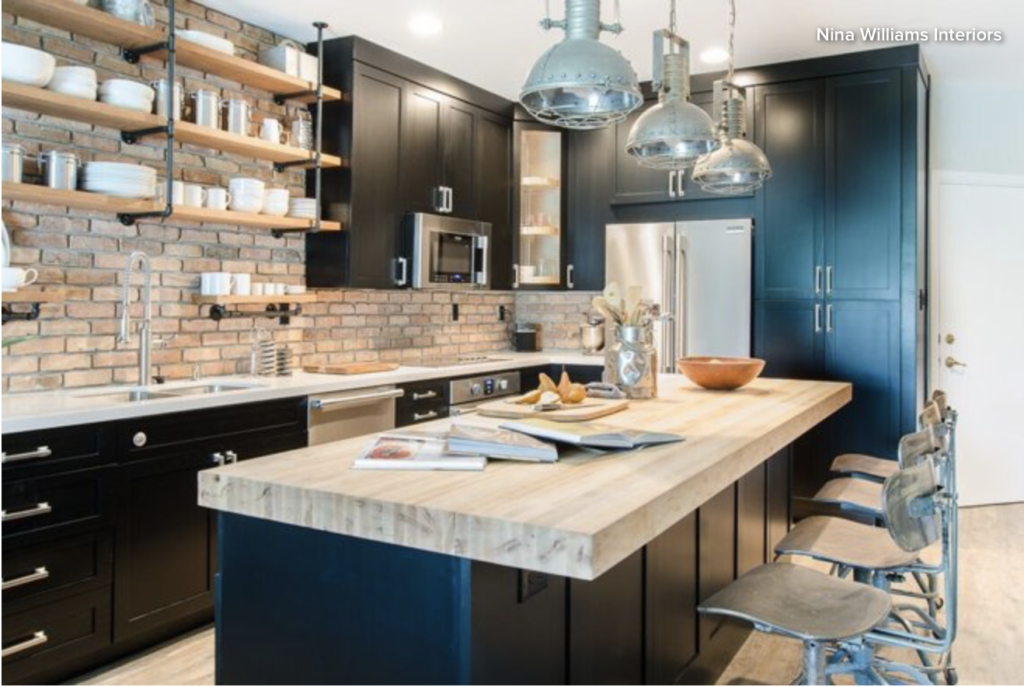
6. Wasted Space on a Kitchen Island
Kitchen islands are great for increasing your prep and storage space but will work only if you have the room, Findlay says. If your kitchen is small, an island can be a waste of space.
“Placing an island in the wrong spot is another recipe for disaster,” she says. “A poorly positioned island can obstruct the flow of traffic to and from the sink, refrigerator, stove and primary workstations, creating a bottleneck in your kitchen.”
Solution: Choose an island only if your kitchen can accommodate it or specify a narrow one. Findlay suggests having about 40 inches on both sides of the island for good traffic flow. “Deciding how big or small your island unit should be will depend on what it needs to house and the proportions of your kitchen,” she says. “I would recommend a minimum width of [about 47 inches] for a kitchen island. But if you don’t plan on installing a sink or a stovetop in it, you could go as narrow as [about 24 inches] in width.”
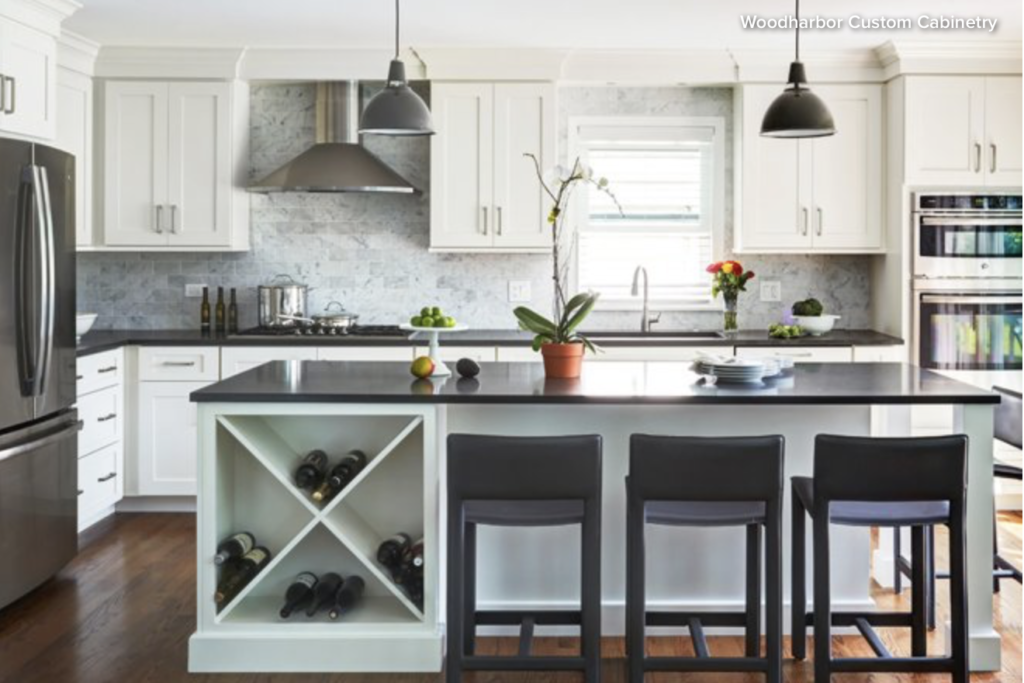
7. Inadequate Space Between the Sink and the Stove
The area between the sink and the stove is the main food preparation area, so although there are no set guidelines, you’ll want a decent expanse of countertop space there, says Cherie Barber, owner of Renovating for Profit, which offers online instruction in remodeling.
Solution: When planning your kitchen, make sure the layout meets the practical day-to-day needs of the kitchen user, she says.
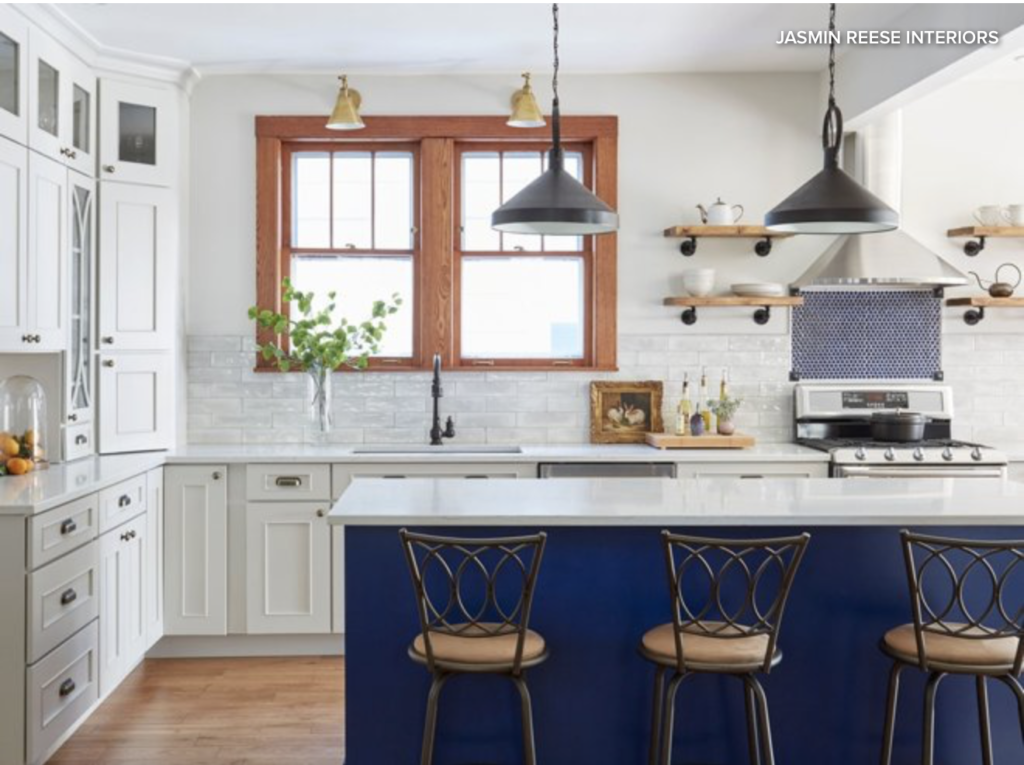
8. Poorly Positioned Cabinet Doors and Drawers
Cabinet doors and drawers can end up blocking doorways and walkways when they’re opened, Barber warns.
Solution: “Planning is key,” she says. “Before you commit to a layout, think about how and where all the elements in your kitchen will open, including cupboards, drawers, the fridge and dishwasher, and how people will move through the space.”
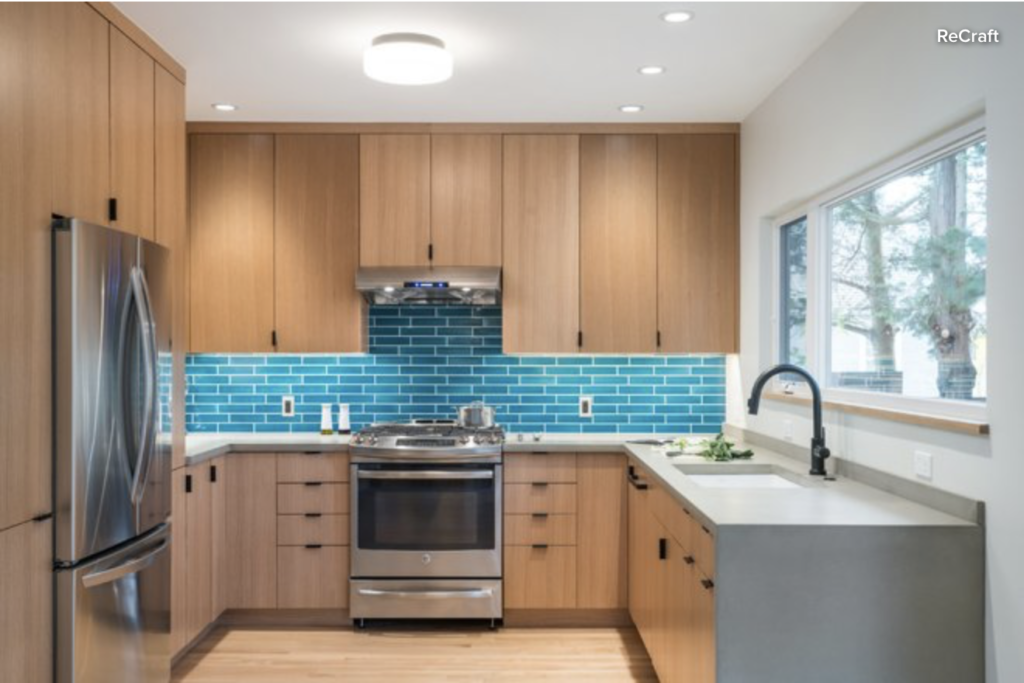
9. Not Maximizing Vertical Wall Space
In a small kitchen, every bit of space counts, and your walls offer valuable storage real estate, Barber says.
Solution: “Taking your cupboards right up to the ceiling will maximize your storage potential in a compact kitchen,” she says. “If you don’t like the idea of rows of closed-door cupboards, you can always mix it up with open shelving.”
Tip: If your wall cabinets are positioned over a cooktop, minimum clearance rules apply, Barber says. The minimum requirements can vary for electric and gas cooktops, and range from 2 to 3 feet, she says.
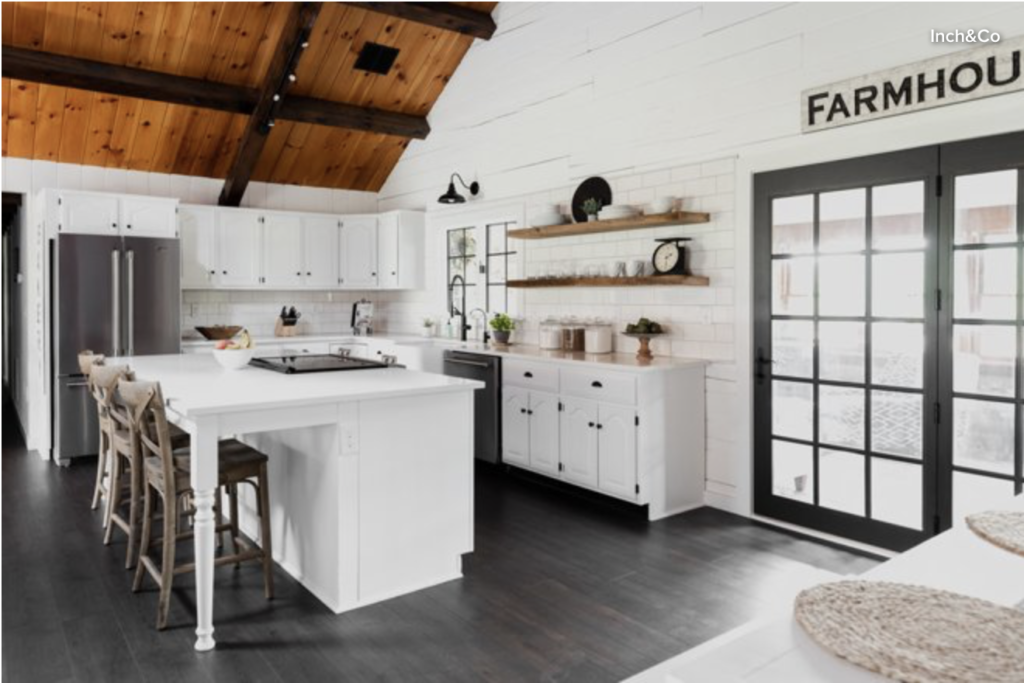
10. Assuming You Need a New Layout
“I’d never automatically dismiss the existing layout of a kitchen,” Barber says. “It’s often planned that way for very practical reasons, such as placement of doors and windows and the most logical traffic flow.”
Solution: A tweak to the layout, such as making it open plan or adding a breakfast bar or an island, may be all that’s needed, she says. This can save money because you won’t have to move electrical and plumbing systems.
“If you’re designing a kitchen layout from scratch, address the practical considerations first: How many people will be using the kitchen on a regular basis? Do you do a lot of entertaining?” she says. “This will help you work out the kitchen’s size and function.”
Then consider how the work triangle — cooktop, sink and fridge — will best fit your layout, she says. Allow enough space between the three points of the triangle, so you’re not walking yards between them every time you use your kitchen.
Tell us: Would you plan your kitchen layout differently next time around? Share your do’s and don’ts in the Comments.

